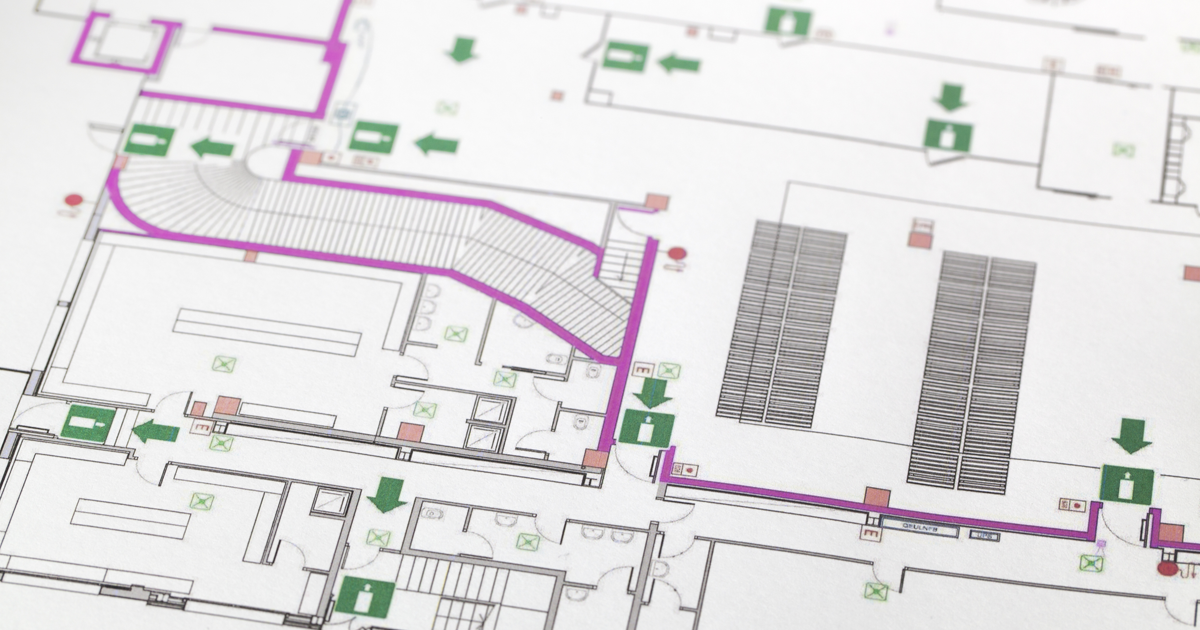
Smoke billows from beneath the door as you frantically assess your options. You know there are only two exits, but you just started working in this office building and you can’t remember exactly where they are. You clench your eyes shut and clutch your head, wracking your memory, trying to recall the floor plan you glanced at. Dread begins to set in. You can see the flames now; licking beneath the heavy wooden door, lapping the oxygen left in your tiny office. This might be the end....
This scenario could have been avoided. Make sure you protect your employees from dangerous situations with a thorough evacuation plan.
Why have an emergency action plan?
Fires, severe weather, dangerous intruders, and other emergencies come without fair warning. Having a plan for evacuation or reaching safe rooms within the building set in place before an emergency occurs is crucial. Emergency situations also invoke a sense of panic. Clear, organized thought often disappear in the midst of an emergency. That is why it is essential to have a plan already in place.
What are the guidelines for exit routes?
To create an exit route for your evacuation plan, the Occupational Safety and Health Administration has set guidelines that help outline a proper emergency action plan. These guidelines cover exit strategies and guidelines as well as shelter-in-place suggestions. Shelter-in-place refers to a situation where there is a dangerous chemical, radiological, or biological contaminants outside of the building. In this case, employees should find shelter inside the building. It is essential to make sure your exit route and emergency plan meet all of the guidelines, as these guidelines will ensure a safe and effective route.
First, exit routes consist of three parts; exit access, exit, and exit discharge. The exit access is a protected hallway that leads to the exit. The exit is a room protected from other areas of the workplace that allows employees to safely travel to the exit discharge. Finally, the exit discharge is the last portion of the exit route that leads directly into a street, alley, or any open, public area that has access to the outside.
Below are the basic requirements for an exit route.
- Exit routes must be permanent, separated by fire-resistant materials, and pathways to the exit must be limited. There should only be openings that allow occupants into the area from the workplace.
- There must be an adequate number of exits adequate for everyone in the building. As well as easily accessible exits that result in efficient evacuation.
- The exit discharge must funnel occupants directly outside, or onto a street or public way with access to the outside. Additionally, it must be clear as to which direction the exit heads.
- Exit doors have to be unlocked at all times from the inside. Employees should be able to access these doors without keys, codes, or special tools.
- Side-hinged doors have to connect any rooms that lead to the exit room, and doors must swing out in the direction of travel.
- Exit routes must be able to support the number of people in the building.
- Exit routes have to be the appropriate height and width.
Evacuation plans and exit routes are essential in preparing for an emergency. It is unacceptable to expect your employees to be able to maneuver their way out of a building in the case of an emergency. Employers must implement an evacuation plan, and train employees on the correct procedure. Do not let panic and chaos reign during an emergency. Take control, and be prepared.




